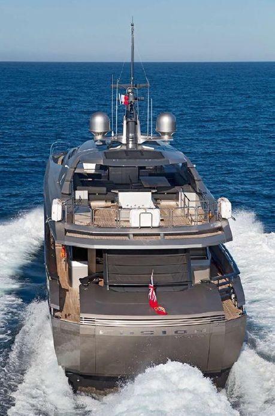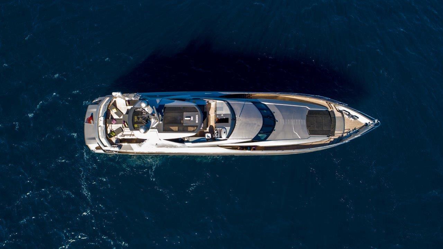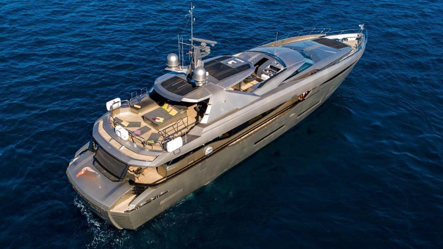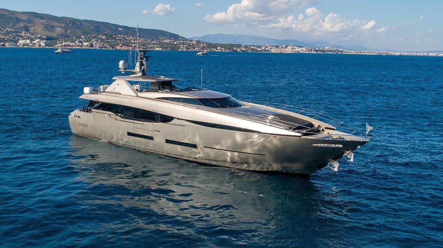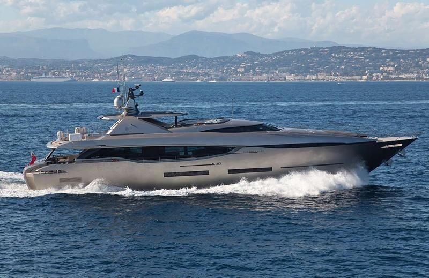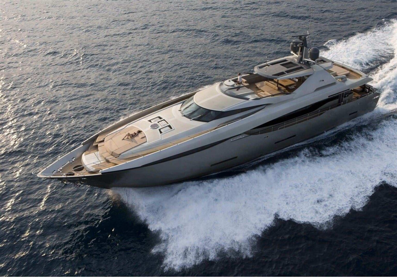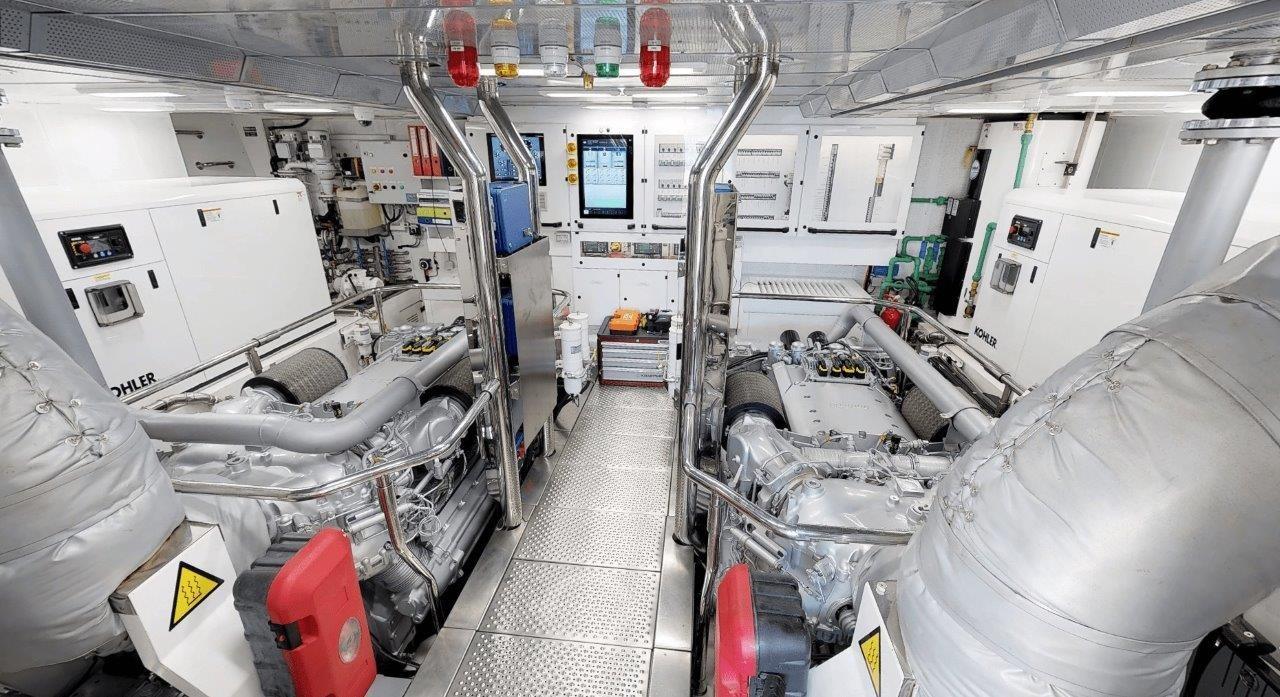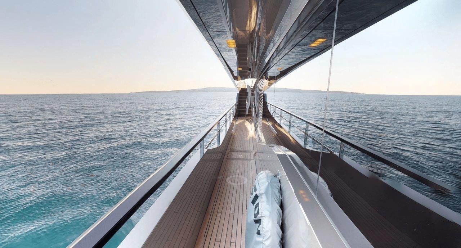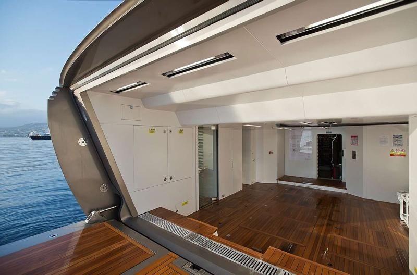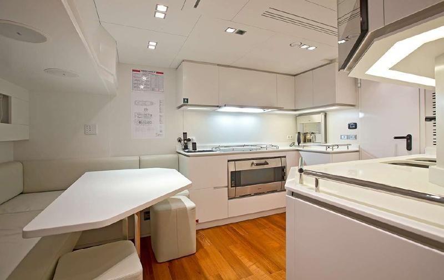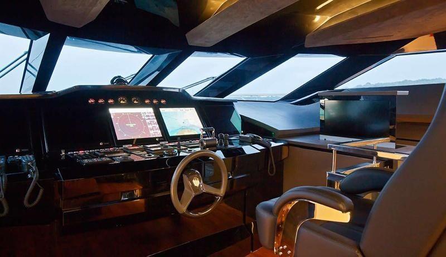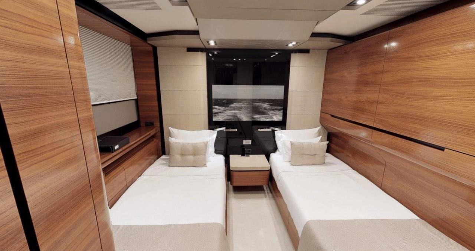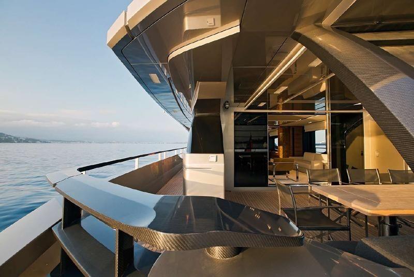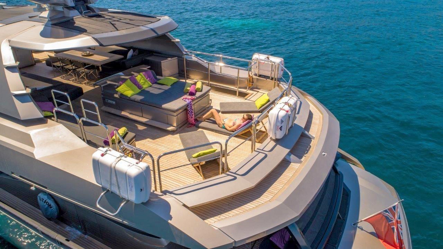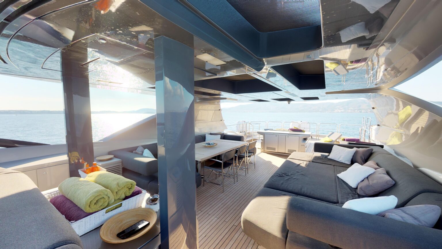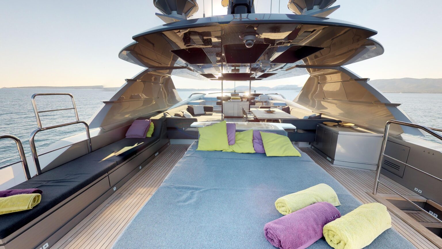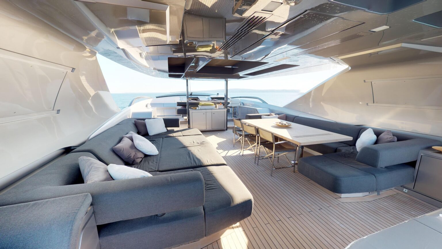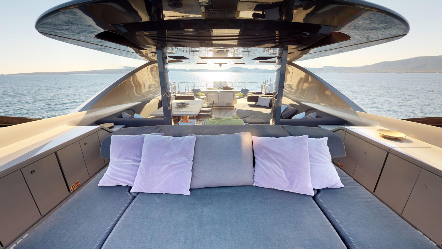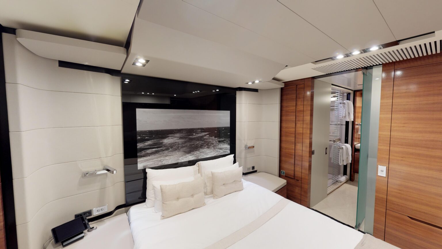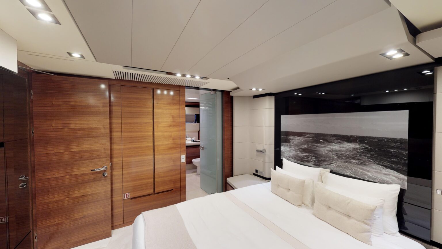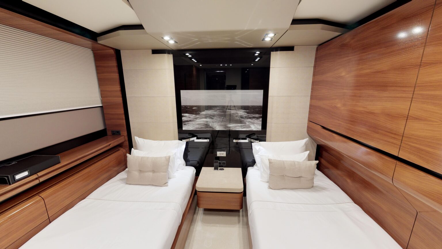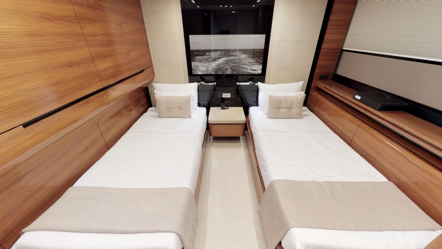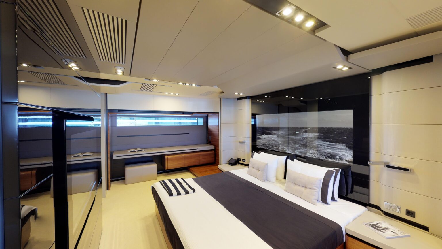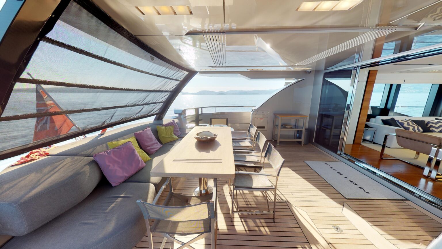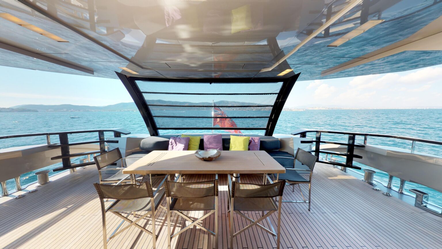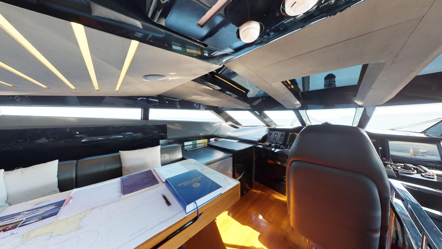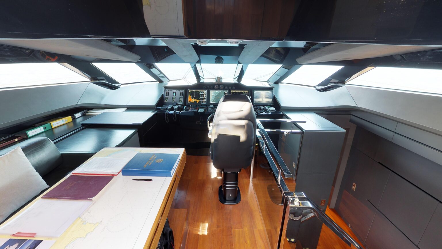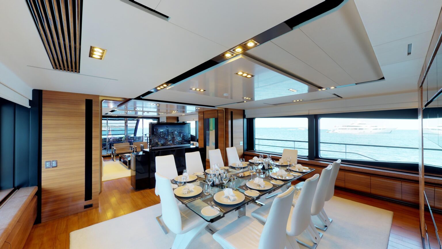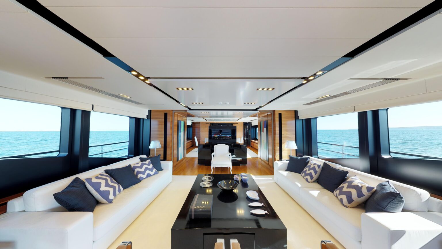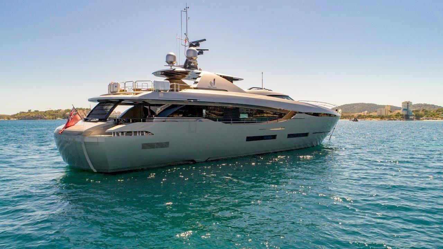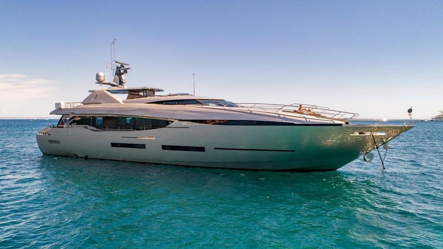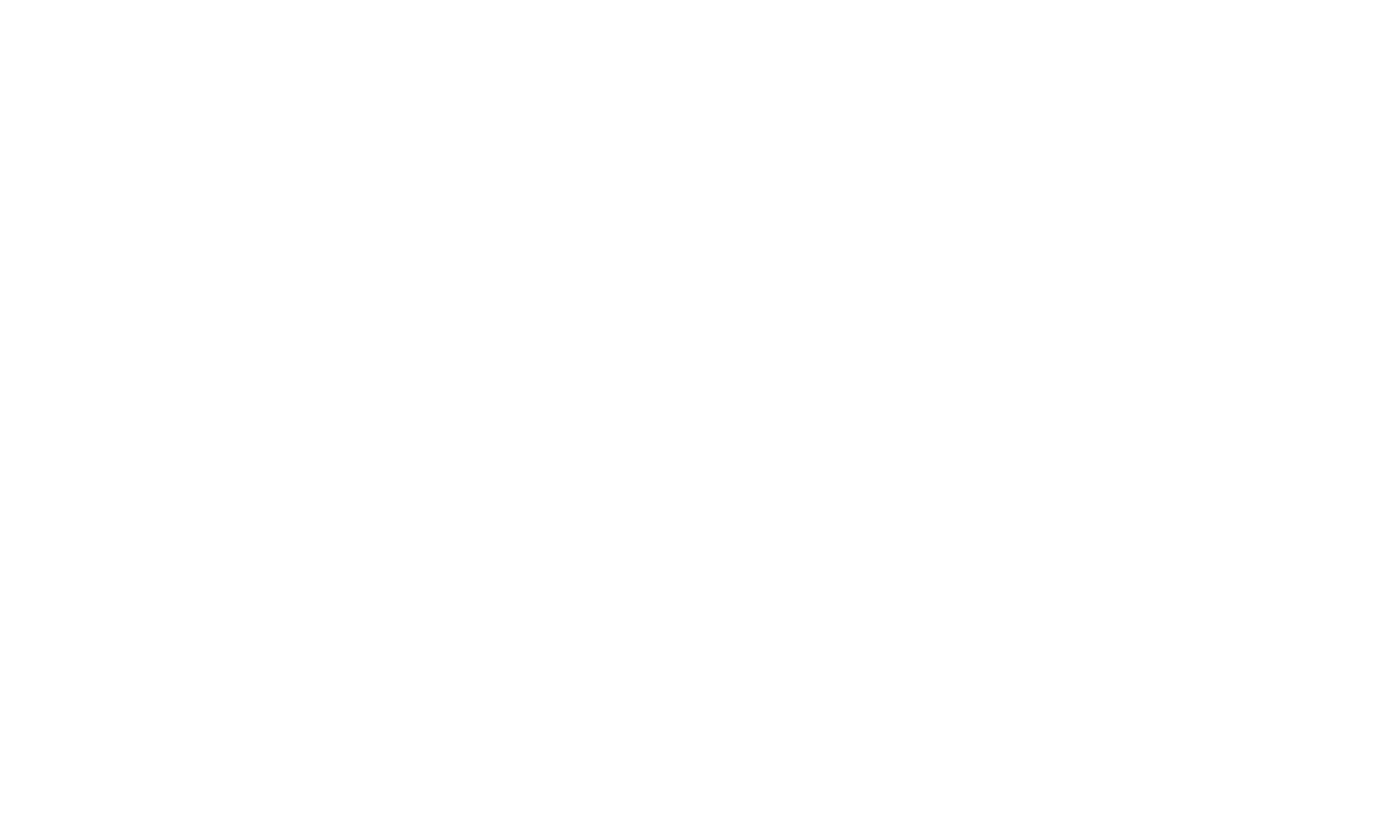FUSION offers a sleek and exciting profile, yet tremendous entertaining areas and accommodation for 10/12 guests in 5 cabins.
Metallic gold exterior paint with carbon detailing and a contemporary luxurious interior, blended with composite construction and practical design.
TRAC STAR fins, 2 x MTU 2600hp give up to 25 knots, huge aft garage for tenders and toys, hard top and jacuzzi to flybridge.
Built to RINA and MCA coded, successful charter history.
Total mechanical refit 2017/18 – full details by request.
Viewing is highly recommended.
For the 3D Virtual Tour please go to External Links at the end of the specification.
Main Characteristics
LOA: 37.75 m
LWL: 29.81 m
Beam: 8.00 m
Draft: 2.05 m
Displacement (1/3 Laden): 139 MT
GT: 280
Hull Type: V planing
Fuel Tank Capacity: 35,000 l
Fresh Water Tank Capacity: 5,000 l
Waste Water Tank Capacity: 3,000 l
Engines: 2 x MTU 16V2000M94 2600 hp (2017)
Engine hours: 2190 (09/2021)
Generators: 2 x 80 kW, 380 V, 50Hz (2017)
Gearbox with trolling valve: ZF 3060A
Max Speed: 25 knots
Cruising Speed: 21 knots
Range: Up to 1250 Nm
Exterior and Interior Design: Scaro Design
Engineering: Scaro Design
Naval Architecture: Dixon Yacht Design
Scantling and Structural FEA by High Modulus
Classification: RINA / MCA Compliant
Number of Guests: 10 (+2) in 5 cabins
Number of Crew: 7 in 4 cabins
The characteristics of speed and range are considered at 1/3 load (1/3 tanks)
Construction
Hand built with PVC foam, unidirectional and multi-axial E-glass with Epoxy resin. Longitudinal stringers and transverse bulkheads inside the hull.
PVC based, honeycomb cored veneered plywood partition bulkheads
Fire insulation on all engine room bulkheads according to classification and MCA rules
Superstructure painted from new, hull re-painted 2017.
Accommodation
The double en-suite master cabin with office is located forward on the main deck.
8/10 guests are accommodated on the lower deck in 2 x VIP cabins and 2 x twin cabins (with additional pullman berths), all ensuite.
7 crew are accommodated in captain’s cabin and 3 x bunk cabins, all en-suite going forward on the lower deck.
Layout
Main deck
- Master suite office / stateroom with double bed and en-suite bathroom
- Saloon divided into relaxing and dining area
- Galley with stairs to raised pilothouse
- Dayhead
- Raised pilothouse
Lower deck
- Lower deck lobby
- Starboard guest stateroom with twin beds and extra pullman bed as well as en-suite bathroom
- Portside guest stateroom with twin beds and extra Pullman bed as well as en-suite bathroom
- Crew mess
- Laundry
- Captain’s cabin with en-suite bathroom
- Portside crew cabin
- Portside crew bathroom
- Starboard forward crew cabin
- Portside forward crew cabin
- Starboard crew bathroom
- Lazarette with hydraulic garage door
- Engine room
Interior
Main deck
Pilothouse
- Spacious pilothouse with excellent visibility
- Single helm seat and ‘L’ shape sofa around table with chart stowage
- Grey wood veneer and lacquered wall panels
- Non-slip wood flooring
- Stairs to flybridge via electric door, the main deck galley & the main deck corridor
- Upholstered and lacquered ceiling panels
- Switches & sockets
- Telephone & data point sockets
- Overhead, courtesy & cruise lighting
- Air conditioning and heating fan coil
- Fresh air blower
- First aid kit
Main Deck Corridor
- From main deck to lower deck guest accommodation, master cabin, salon and day head
- Access to starboard deck
- Wood veneer and upholstered wall panels
- Non-slip wood flooring
- Upholstered ceiling
- Wood stairs to pilothouse
- Stainless steel handrail
- Overhead & courtesy lighting
- Switches & Sockets
Master Stateroom
- Upholstered and wood veneer wall panels
- Fitted carpet
- Upholstered ceiling
- Upholstered side windows with powered blinds
- Double berth with storage
- Foam mattress, pillows, covers, bedspread, duvet and duvet cover
- Night tables
- Vanity unit with mirror
- Leather sofa
- Outboard storage
- 42” HD ready TV & AV system
- Overhead lighting
- Reading lights
- Switches & Sockets
- Telephone & data point sockets
- Air conditioning and heating fan coils
- Fresh air blowers
Master En-Suite
- Wood veneer and lacquered wall panels
- Non slip wood flooring
- Lacquered ceiling
- Full height outboard wardrobes with hanging rail and lower storage
- Vanity unit with storage below
- Storage beside vanity unit
- Set of towels
- Mirror
- Washbasin
- Tap
- Set of bathroom accessories
- Shower room with glass doors
- Teak shower floor with grilles
- Toilet rooms with glass doors on both sides
- Toilets
- Overhead & vanity unit lighting
- Wardrobe lighting
- Switches & Sockets
- Extractor unit
Saloon
- Large side windows, particularly going forward into the dining area, matching the cutaways in the bulwarks to give a panoramic effect. Wall panels in wood veneer, satin black and aged leather detailing.
- Ceiling panels in fine print cream vinyl
- Cream carpet in saloon and wooden floor in dining area
- Upholstered side windows with powered
- Oceanair blinds
- Blind for aft door
- Wood veneer side furniture with storage
- Large low coffee table (lacquered 2018)
- Two large leather sofas for three
- Leather armchairs for two
- Scatter cushions for eight
- Dining table for ten
- Dining chairs for ten
- 42” HD TV with lifting system
- AV system (upgrade 2018)
- Overhead lighting, indirect lighting and lamps
- Switches & sockets
- Telephone & data point sockets
- Air conditioning and heating fan coils
- Fresh air blowers
Galley
- Access to portside deck, non-slip wood flooring and white lacquered panelling
- Wood veneer door to salon Stairs to pilothouse
- Cold room ~ 2 m3
- Cabinets with drawers and overhead lockers with plate and cup restrains
- Granite worktop with double stainless steel sink
- Tap Rubbish bin
- 3 x upright fridges with freezers ~ 800 l
- Built-in extractor hood
- Wide Gaggeneau ceramic hob with four cooking zones
- Wide Gaggeneau oven
- Steam oven
- Built-in microwave
- Freestanding small coffee machine
- Built-in dishwasher
- Dumb waiter Ice-maker
- Dinette table with sofa and stools for seven (crew mess)
- 15″CCTV
- 19″ / 20″ LCD TV & AV system
- Overhead & counter lighting
- Switches & sockets
- Extractor unit
- Air conditioning and heating fan coil
- Fresh air blower
- Fire extinguisher
Day head
- Lacquered wall panels
- Non slip wood flooring
- Lacquered ceiling
- Lacquered vanity unit with storage
- Towels
- Mirror
- Washbasin
- Tap
- Toilet
- Set of bathroom accessories
- Overhead & vanity unit lighting
- Switch & socket
- Extractor unit
Lower deck
Lower Deck Lobby
- From main deck to lower deck guest accommodation and upper deck
- Access to starboard deck
- Wood veneer and upholstered wall panels
- Non-slip wood flooring
- Upholstered ceiling
- Wood stairs to main deck corridor
- Stainless steel handrail
- Side locker
- Overhead & courtesy lighting
- Switches & Sockets
Forward VIP Stateroom
- Upholstered and wood veneer wall panels
- Fitted carpet
- Upholstered ceiling
- Upholstered side windows with powered blinds
- Double bed with storage below
- Foam mattress, pillows, covers, bedspread, duvet and duvet cover
- Outboard storage as vanity unit with mirror
- Leather pouffe
- Night tables
- Full height wardrobes with hanging rails and low level drawers
- 32” HD ready TV & AV system
- Overhead lighting
- Reading lights
- Switches & Sockets
- Telephone & data point sockets
- Air conditioning and heating fan coil
- Fresh air blowers
- Door to en-suite
Forward VIP En-Suite
- Lacquered wall panels
- Non slip wood flooring
- Lacquered ceiling
- Vanity unit with storage below and above
- Set of towels
- Mirror
- Washbasin
- Taps
- Set of bathroom accessories
- Shower cubicle with glass door
- Teak shower floor with grilles
- Toilet
- Switches & sockets
- Overhead & vanity unit lighting
- Extractor unit
Aft VIP Stateroom
- Upholstered and wood veneer wall panels
- Fitted carpet
- Upholstered ceiling
- Upholstered side windows with powered blinds
- Double bed with storage below
- Foam mattress, pillows, covers, bedspread, duvet and duvet cover
- Outboard storage as vanity unit with mirror
- Leather pouffe
- Night tables
- Full height wardrobes with hanging rails and low level drawers
- 32” HD ready TV & AV system
- Overhead lighting
- Reading lights
- Switches, sockets
- Telephone & data point sockets
- Air conditioning and heating fan coil
- Fresh air blowers
- Door to en-suite
Aft VIP En-Suite
- Lacquered wall panels
- Non slip wood flooring
- Lacquered ceiling
- Vanity unit with storage below and above
- Set of towels
- Mirror
- Washbasin
- Taps
- Set of bathroom accessories
- Shower cubicle with glass door
- Teak shower floor with grilles
- Toilet
- Switches & Sockets
- Overhead & vanity unit lighting
- Extractor unit
Starboard Guest Stateroom
- Upholstered and wood veneer wall panels
- Fitted carpet
- Upholstered ceiling
- Upholstered side windows with powered blinds
- Twin beds with storage below
- Foam mattress, pillows, covers, bedspread, duvet and duvet cover
- Outboard storage as vanity unit with mirror
- Night table
- Wood veneer wardrobe area with hanging rails and low-level drawers
- 26” LCD TV & AV system
- Overhead lighting
- Reading lights
- Wardrobe lighting
- Switches & Sockets
- Telephone & data point sockets
- Air conditioning and heating fan coil
- Fresh air blowers
- Door to en-suite
Starboard Guest En-Suite
- Lacquered wall panels
- Non slip wood flooring
- Lacquered ceiling
- Vanity unit with storage below and above
- Set of towels
- Mirror
- Washbasin
- Tap
- Toilet
- Set of bathroom accessories
- Shower cubicle with glass door
- Wood shower floor with grilles
- Switches & Sockets
- Overhead & vanity unit lighting
- Extractor unit
Portside Guest Stateroom
- Upholstered and wood veneer wall panels
- Fitted carpet
- Upholstered ceiling
- Upholstered side windows with powered blinds
- Twin beds with storage below
- Foam mattress, pillows, covers, bedspread, duvet and duvet cover
- Outboard storage as vanity unit with mirror
- Night table
- Wood veneer wardrobe area with hanging rails and low level drawers
- 26” LCD TV & AV system
- Overhead lighting
- Reading lights
- Switches & Sockets
- Telephone & data point sockets
- Air conditioning and heating fan coil
- Fresh air blowers
- Door to en-suite
Portside Guest En-Suite
- Lacquered wall panels
- Non-slip wood flooring
- Lacquered ceiling
- Vanity unit with storage below and above
- Set of towels
- Mirror Washbasin Tap
- Toilet
- Set of bathroom accessories
- Shower cubicle with glass door
- Wood shower floor with grilles
- Switches & Sockets
- Overhead & vanity unit lighting
- Extractor unit
Crew Corridor & Laundry
- Lacquered wall panels
- Carpet flooring
- Lacquered ceiling
- Two washing machines
- Dryer
- Storage for linen
- Stairs to main deck galley
- Overhead & courtesy lighting
- Switches & Sockets
Captain’s Cabin
- Lacquered wall panels
- Carpet flooring
- Lacquered ceiling panels
- Berth with foam mattress, pillows, cover, bedspread, duvet and duvet cover
- Storage under berth
- Lacquered wardrobe with hanging rail
- Overhead lighting
- Reading light
- Switches, sockets & data point socket
- Air conditioning and heating fan coil
- Fresh air blowers
- Lacquered doors to crew corridor and bathroom
Captain’s En-Suite
- Lacquered wall panels
- Non-slip wood flooring
- Lacquered ceiling
- Corian counter top with moulded washbasin
- Lacquered storage under counter with shelving
- Set of towels
- Mirror
- Tap
- Toilet
- Set of bathroom accessories
- Internal shower with grilled teak floor
- Switches & Sockets
- Overhead & mirror lighting
- Extractor unit
Portside Aft Crew Cabin
- Lacquered wall panels
- Carpet flooring
- Lacquered ceiling
- Twin bunk berth with foam mattress, pillows covers, bedspreads, duvets and duvet covers
- Storage under berth
- Lacquered wardrobe with hanging rail
- Outboard shelving
- Overhead lighting
- Reading light
- Switches, sockets & data point
- Air conditioning and heating fan coil
- Fresh air blowers
- Lacquered door to crew corridor
Portside Crew Bathroom
- Lacquered wall panels
- Non-slip wood flooring
- Lacquered ceiling
- Corian counter top with moulded washbasin
- Lacquered storage under counter with shelving
- Set of towels
- Mirror
- Tap
- Toilet
- Set of bathroom accessories
- Switches & Sockets
- Overhead & mirror lighting
- Extractor unit
Starboard Forward Crew Cabin
- Lacquered wall panels
- Carpet flooring
- Lacquered ceiling
- Twin bunk berth with foam mattresses, pillows, covers, duvets & duvet covers
- Storage under lower berth
- Lacquered wardrobe with hanging rail
- Outboard shelving
- Overhead lighting
- Reading lights
- Switches, sockets & data point sockets
- Air conditioning and heating fan coil
- Fresh air blowers
- Lacquered door to crew corridor
Portside Forward Crew Cabin
- Lacquered wall panels
- Carpet flooring
- Lacquered ceiling
- Twin bunk berth with foam mattresses, pillows, covers, duvets & duvet covers
- Storage under lower berth
- Lacquered wardrobe with hanging rail
- Outboard shelving
- Overhead lighting
- Reading lights
- Switches, sockets & data point sockets
- Air conditioning and heating fan coil
- Fresh air blowers
- Lacquered door to crew corridor
Starboard Crew Shower
- Lacquered wall panels
- Internal shower with non-slip wood grilled floor
- Seating with shelving
- Lacquered ceiling
- Set of shower accessories
- Overhead lighting
- Extractor unit
Lazarette
-
Lacquered wall panels
-
Teak deck
-
Painted ceiling
-
Storage & racking
-
Shower cubicle with glass door
-
Huge hydraulic rear garage door converting into platform
-
Hydraulic lift concealed in floor for tender to slide out with winch
-
Lifting tackle for jet skis on roof rail
-
Space for large tender and 2 x jetskis
-
Compressed air and water outlets
-
2 x cameras
Exteriors
Flybridge
-
Navigation station
-
Electric door to pilothouse
-
Teak laid deck and stairs Stainless steel handrails
-
Carbon frame supported glass windshield
-
Forward facing seating on both sides for four
-
Teak dining table for ten
-
Side seating for four with storage underneath
-
Sun beds with storage below
-
Sun lounger pouffes for four & scatter cushions
-
Side storage lockers
-
High rated overhead & courtesy lights
-
Drop down TV from hardtop (2018)
-
Audio marine speakers
-
Switches & sockets
-
Whirlpool area
-
Wet bar with sink, hot and cold water tap, ice maker and fridge
-
Stairs to main deck
-
GRP radar arch with overhead lighting
-
Remote searchlight
-
Horn
-
Flag pole
-
Navigation lights
-
Short and long-range radar
-
Drainage scuppers
-
Life jackets
-
Twenty person life rafts
-
Fire extinguisher
Main deck
- Teak laid deck, platform and stairs
- Two hot and cold platform showers
- Stainless steel swimming ladder
- Stainless steel 316 L handrails with carbon top
- Teak dining table
- Dining chairs for five
- Sofa for four
- Sunbed sofa for five
- Two stern capstan winches
- Tender tying cleats
- High rated overhead & courtesy lights
- Hand-held fire extinguisher
- Audio marine speakers
- Flag pole
- Stainless steel sliding laminated glass door to saloon
- Stainless steel 316 L bollards
- Weather tight aluminium door to port side galley access
- Weather tight aluminium door to port side lazarette access
- Weather tight aluminium door to starboard lobby access
- Two boarding gates from aft to swimming platform
- Two side boarding gates and carbon side boarding ladder
- Shore line cable and TV connection
- Security cameras aft deck & rear facing
- Switches & sockets
- Remote control “Besenzoni” or equivalent 400 cm telescopic gangway
- Stainless steel plate port of registry and boat name
- GRP High impact hull coloured rub rail
- Emergency fuel shut off valves control and engine room fire extinguishing activation system
- Stairs to fore deck
Fore deck
-
2 x plough type stainless steel anchor
-
2 x 110 m galvanized chain
-
Hydraulic vertical anchor windlass with anchor stopper and chain washer
-
Teak laid deck
-
Upholstered sun bed with storage below
-
Sofa for four
-
High rated courtesy lights
-
6 x PVC large size losenge fenders
-
8 x PVC small size losenge fenders
-
Stainless steel 316 L bollards
-
Stainless steel 316 L fair leads
-
Stainless steel 316 L amid-ship bollards with fair leads
-
Audio marine speakers
-
Fender storage
-
Self-draining fore deck
-
Deck and chain wash
-
Stainless steel bow roller with anchor stop
-
Stainless steel hull protection plate under bow
-
Mooring lines
Navigation and Electronics System
Pilothouse Helm Station
- 3 x SIMRAD GB40 19" glass bridge
- SIMRAD OP30 additional operating panel for GB40
- SIMRAD network sounder for GB40 (50/200 kHz)
- NAVICO B260 depth 1KW T-HULL W/LT6 (NX, GB40, M)
- SIMRAD AI50 CLASS B AIS
- SIMRAD AP28 autopilot control unit
- SIMRAD AC12 autopilot processor
- SIMRAD RC42 rate compass
- SIMRAD RF300 rudder feedback unit
- SIMRAD IS20 compass display
- SIMRAD IS20 combi display
- SIMRAD IS20 wind system package
- SIMRAD MX575A DGPS compass sensor
- SIMRAD RS87 VHF radio with class-D DSC
- SIMRAD AHK87 dual station handset for RS87
- SIMRAD SA50 search and rescue transponder
- Engines revolution counter with engines hour counter
- Engine water thermometer
- Engine oil pressure gauge
- Engine ignition keys
- Engine emergency stop button
- Windlass and anchor washing controls
- Flaps up and down panel with indicator
- Bow thruster control
- Navigation, anchor and dashboard light switches
- Horn control
- Bilge and low tank alarm panel
- Pantograph windscreen wipers with spray wash
- Wiper and screen wash control
- Hydraulic power steering and adjustable tilt steering wheel
- Rudder angle indicator
- Fuel level gauge
- Fresh water level gauge
- Searchlight control
- Carling switch board
- Remote anchor winch controls
- Pilothouse-controlled color TV cameras in engine room and aft deck
- Fire pump controls
- Navtex
Flybridge helm station
- 2 x HATTELAND HD 15T06 COBA TFT display (15") IP66
- SIMRAD AP28 autopilot control unit
- NAVICO 1710 VHF antenna
- SEATEL C.30 SAT TV antenna
- SIMRAD GS15 active GPS antenna
- SIMRAD HT50 handheld VHF radio W/ ATIS
- SIMRAD IS20 compass display
- SIMRAD IS20 combi display
- SIMRAD NAVICO RDR1064 (TX06S) 6KW radar pack W/4′
- Engines revolution counter with engines hour counter
- Engine water thermometer
- Engine oil pressure gauge
- Engine emergency stop button
- Flaps up and down panel with indicator
- Bow thruster control
- Navigation, anchor and dashboard light switches
- Horn control
- Hydraulic power steering and adjustable tilt steering wheel
- Rudder angle indicator
- Searchlight control
- Carling switch board
Propulsion and Steering System
-
Ni-Al-Br propellers
-
Two bronze wedge type rudder blades
-
Hydraulic steering system
-
Emergency hydraulic steering system
-
Autopilot unit
-
65 hp Hydraulic fixed tunnel with double prop. bow & stern thrusters
-
Control at each station
Electrical System
-
4 x 200 Ah gel batteries for engine starting
-
4 x 200 Ah gel batteries for generator starting
-
6 x 200 Ah gel batteries for service
-
2 x 200 Ah gel batteries for emergency
-
1 x 55 Ah VHF radio battery
-
2 x 100A 24V automatic battery charger
-
2 x 60A 24V automatic battery charger
-
Shore power 380V, 50 Hz. and isolation trafo
-
25mt 380V shore connection cable
-
Copper strip ground system
-
Emergency lighting overall
-
AC Group main switchboard in engine room
-
DC Group main switchboard in engine room
-
AC Group pump control panel in engine room
-
Böning systems control panels
-
Bluewave electronic switchboards
Plumbing Systems
Diesel Fuel System
- Main structural tanks and 2 daily structural tanks with a total capacity of 35000 l
- Tank level sensors on all
- Tank level gauges assembled to dashboard
- Automatic pull-wire fuel shut off system
- Fuel transfer pump
- Stainless steel 316 L valves
- Diesel separator for generators
- Diesel separator for main engines
Fresh Water System
- 5000 l composite tank with manhole
- Tank level sensor monitored from both stations
- Water pressure pump
- Individually or simultaneously working pumps
- Boiler
- Insulated PPR pipes for hot and cold water
- Individual water supply shut off valve in each compartment
-
2 x 260 l/hr capacity water maker fitted in the engine room
-
Stainless steel 316 L valves
Grey and Black Water System
- 3000 l double bottom composite waste water tank
- Two vacuum pumps for toilets
- HDPE type gray & black water pipes
- Hamann or equivalent treatment system
Oil system
- 500 lt. lubricating oil tank
- 500 lt. dirty oil tank
- Oil transfer pump
Bilge system
- Central Bilge System Pump
- Stainless steel type pipes according to classification and MCA rules
Fire protection system
- An automatic and manual controlled one-shot fire extinguishing system at the engine room
- Air intake with remote controlled emergency shut down
- 6 x 6 l and 8 x 2 l portable fire extinguishers located in each cabin and saloon
- Stainless steel type pipes
- Central fire protection pump
- Fire detection and alarm system with heat and smoke detectors
- Control panel in pilothouse
- Ventilation damper shut off switches
- Inert gas system with remote control from fire station
Air conditioning
- 288000 BTU A/C chiller unit in the engine room
- Chilled water delivered from compressors to fan coils by ppr pipes all around the boat
- Fan coils installed in each cabin with control units
Engine room ventilation
- Fans for ventilation
Hydraulic system
- 1 x 380 VAC tank mounted power pack
- 2 x PTO pumps connected to main engines
- Bow and stern thruster
- Aft deck capstans
- Windlasses
- Metallic piping (2018)
Seawater system
- 2 x 31/2“ intake valve & raw water filter
- Stainless steel 316 L ball valves
Additional Extras
Navigation and yacht management system
- Böning electronic management system
- Upgraded alarm and monitoring system
- Upgraded satellite TV & communication
- Gyrocompass
Machinery
- Upgraded hydraulic pack with max. 65 hp stern thruster
- Kohler 17 kW aux. generator
- Increased range fuel tank (+5000 litres)
- Portable diving compressor
- Alfa Laval
- Oil change system for main engines & generators
- Central vacuum system
Tender & toys
-
Large RIB tender with Yamaha outboard
-
Jet-ski
Lighting
-
Spotlights, indirect lighting and lamps to interior
-
Underwater lights 7 units
- Dimmers for exterior lights
- Dimmers for interior lights
Exterior accessories
-
Bimini to flybridge and removable panels to hardtop
-
Aft deck dining shade in carbon and black mesh
-
Side window shades in black mesh
-
Dropdown TV to hard top on flybridge
-
Foredeck sunbathing pad and bimini shade
Kitchenware
-
Set of kitchenware
-
Set of tableware
-
Barbecue on flybridge
-
Wine cooler
-
Trash compactor
-
Garbage disposal
-
Cabin mini fridge
Linen
- Set of linen
- Set of towels
- Set of bathrobes
- Set of sun bathing towels
Security
- Additional CCTV camera
- Burglar alarm
- Additional digital safe
- Upgraded CCTV & TV
Entertainment
- Centralized audio system
- Centralized video system
Covers
- Exterior seating covers
- Exterior removable towel seating covers
- Flybridge instrument console cover
- Interior bridge instrument console over
- Interior carpet covers
- Interior seating covers
- Set of fender covers
Disclaimer
The Company offers the details of this vessel in good faith but cannot guarantee or warrant the accuracy of this information nor warrant the condition of the vessel. A buyer should instruct his agents, or his surveyors, to investigate such details as the buyer desires validated. This vessel is offered subject to prior sale, price change, or withdrawal without notice.


